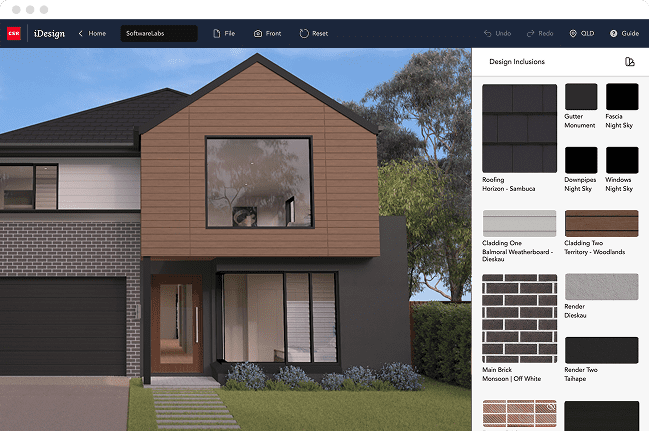Latest Case Studies
View all
Design
Concrete
Terracotta
Renovation
How To
Get The Look
Knockdown Rebuild

Sign up to receive the Monier newsletter
Be in the know about future product releases, new products, events and trends.

Be in the know about future product releases, new products, events and trends.