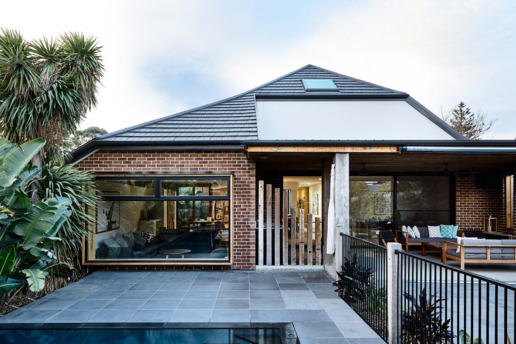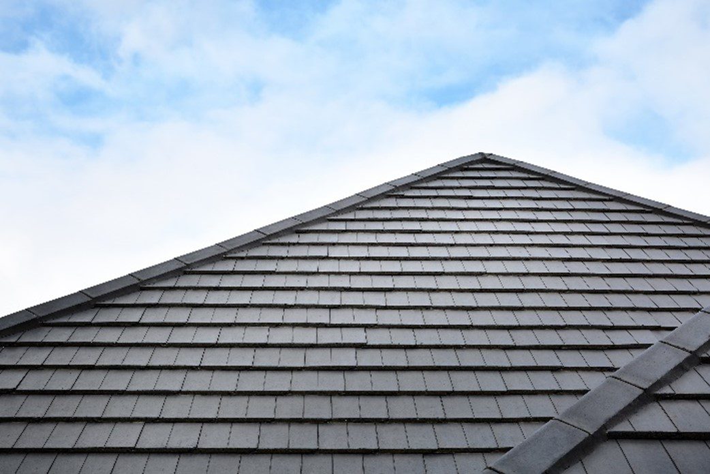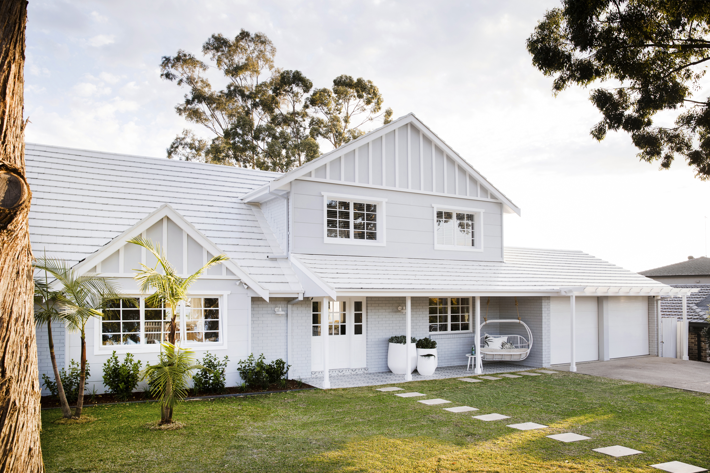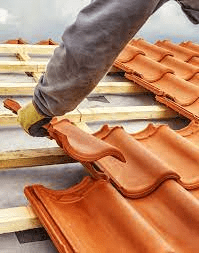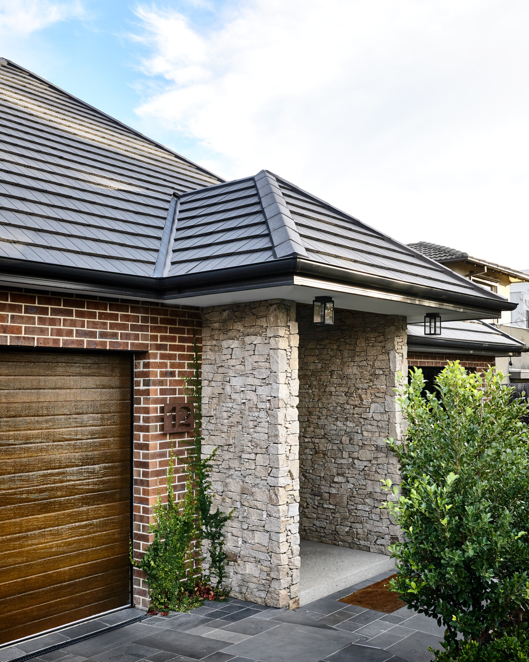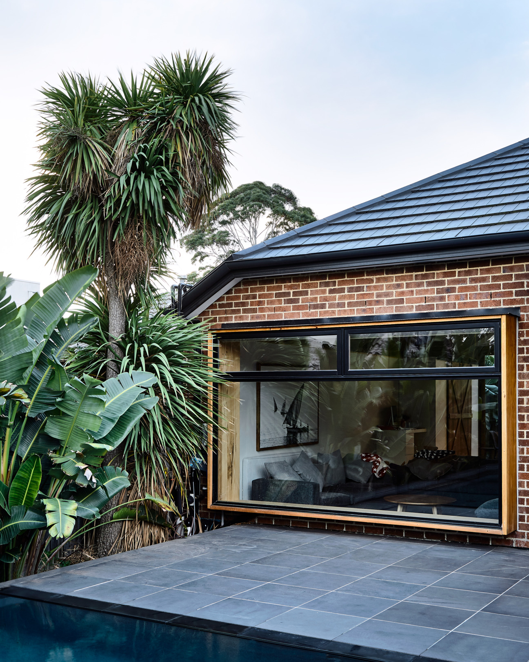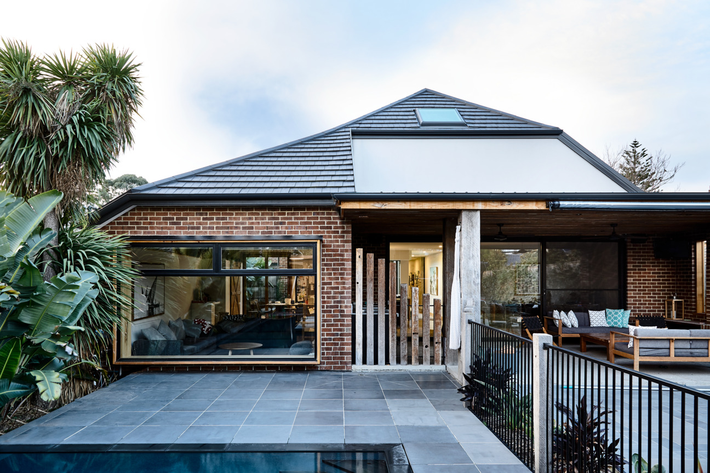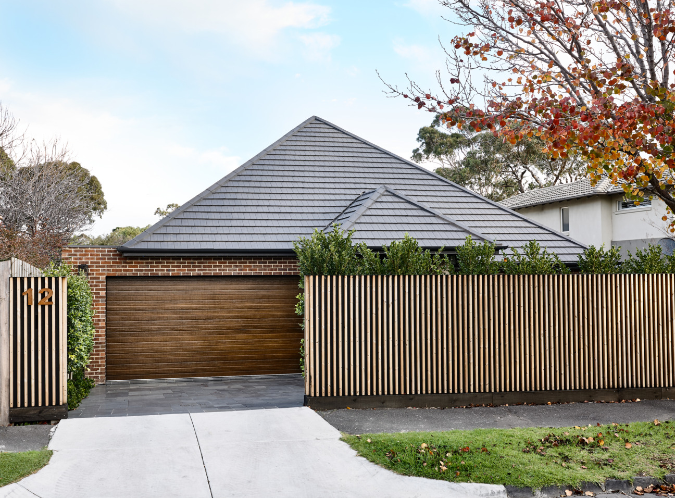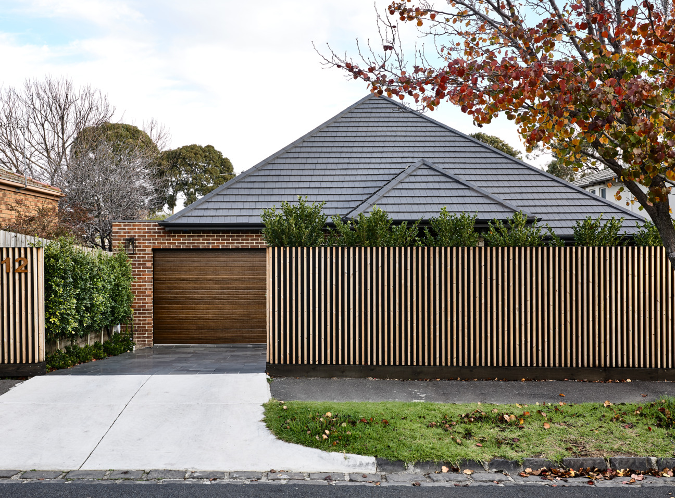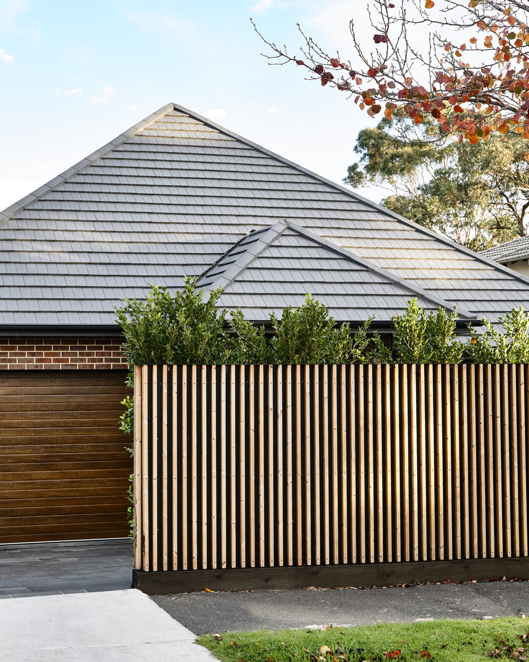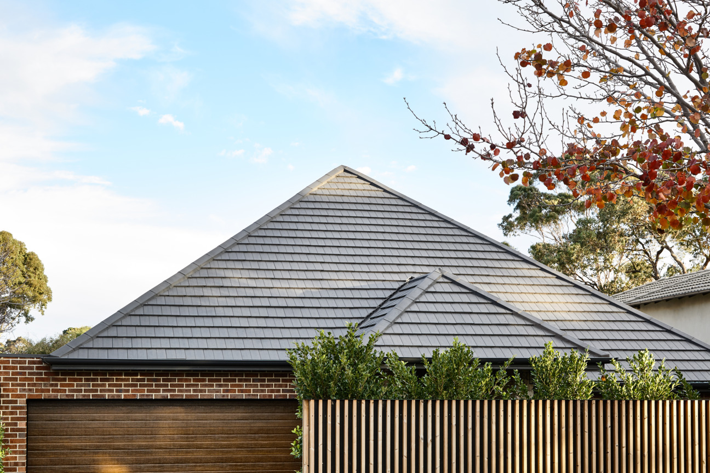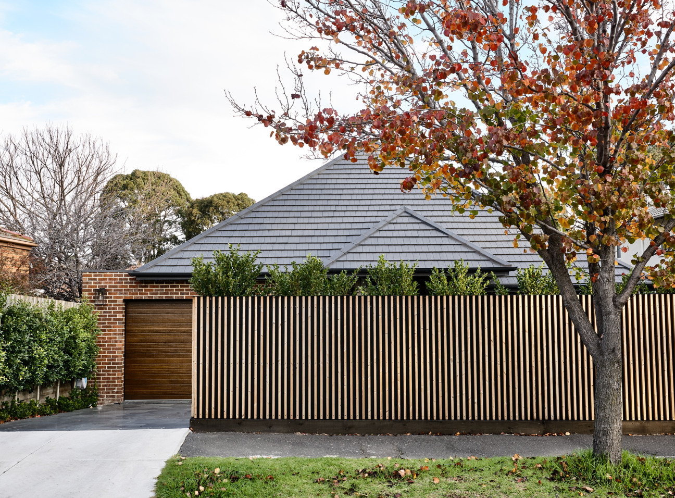Builder James Hillenaar, created the perfect family home with a combination of space, location and compromise.
One of the tricky things about being a builder is that you know all the possibilities that can be created and built – so decision making around your own home can become really difficult.
James Hillenaar of award-winning builders Hilstin, located in Melbourne’s portside suburbs, says he hasn’t so much built his one dream home, but instead constructed a series of dream homes for him and his family over the years.
His latest house, in Melbourne’s East Brighton, has been created as a family home, designed as the perfect place for James and his wife Lisa to raise their children, Jake, 9 and Paige, 7.
James and Lisa had owned the land for about four years, originally planning to develop the large (940sqm) site for townhouses. However, as their family grew the couple decided that it would be the perfect place for a family home, especially as it was located just a block away from the local school.
The large site meant they could ensure that their children would have a large backyard to play in – something that was on the family wish-list. However, creating the family house involved some compromises between the couple.
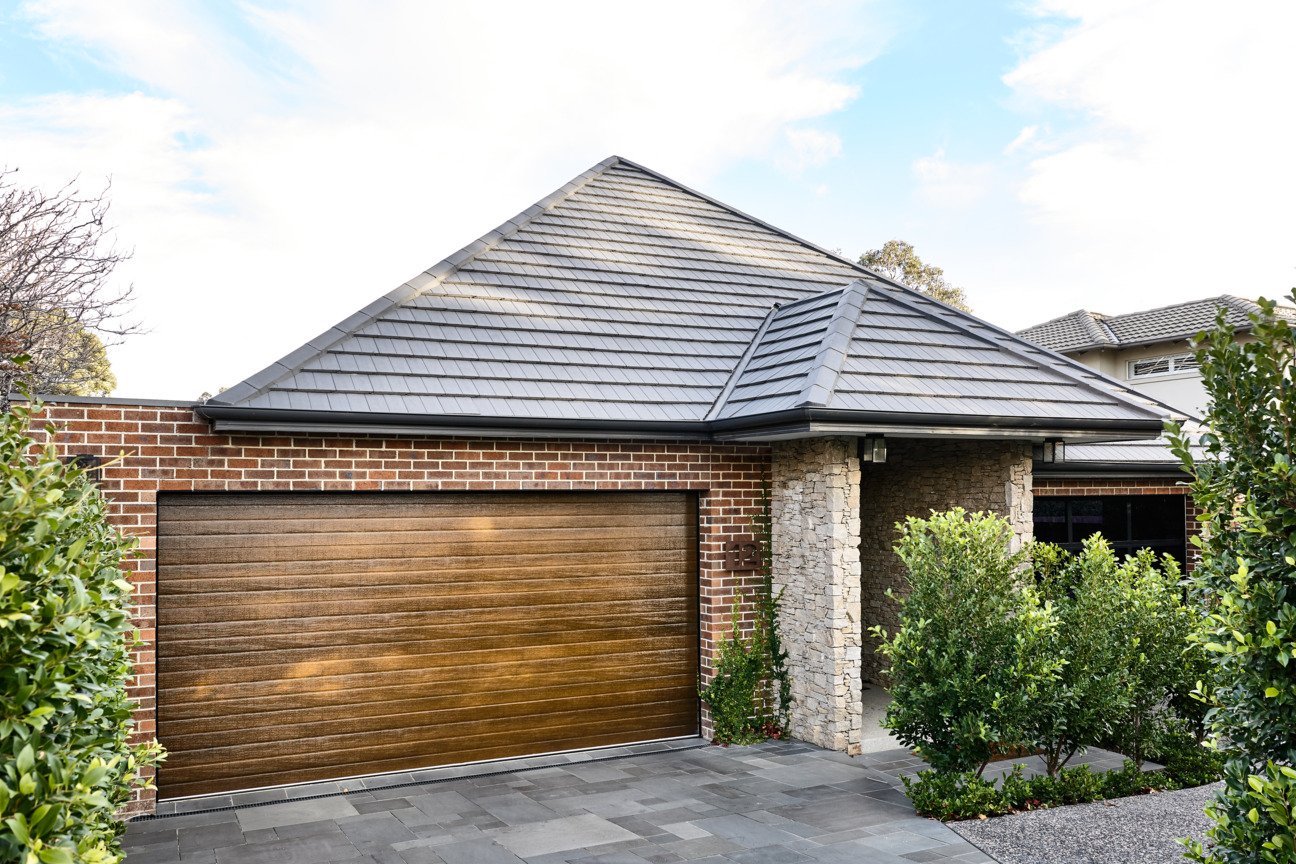
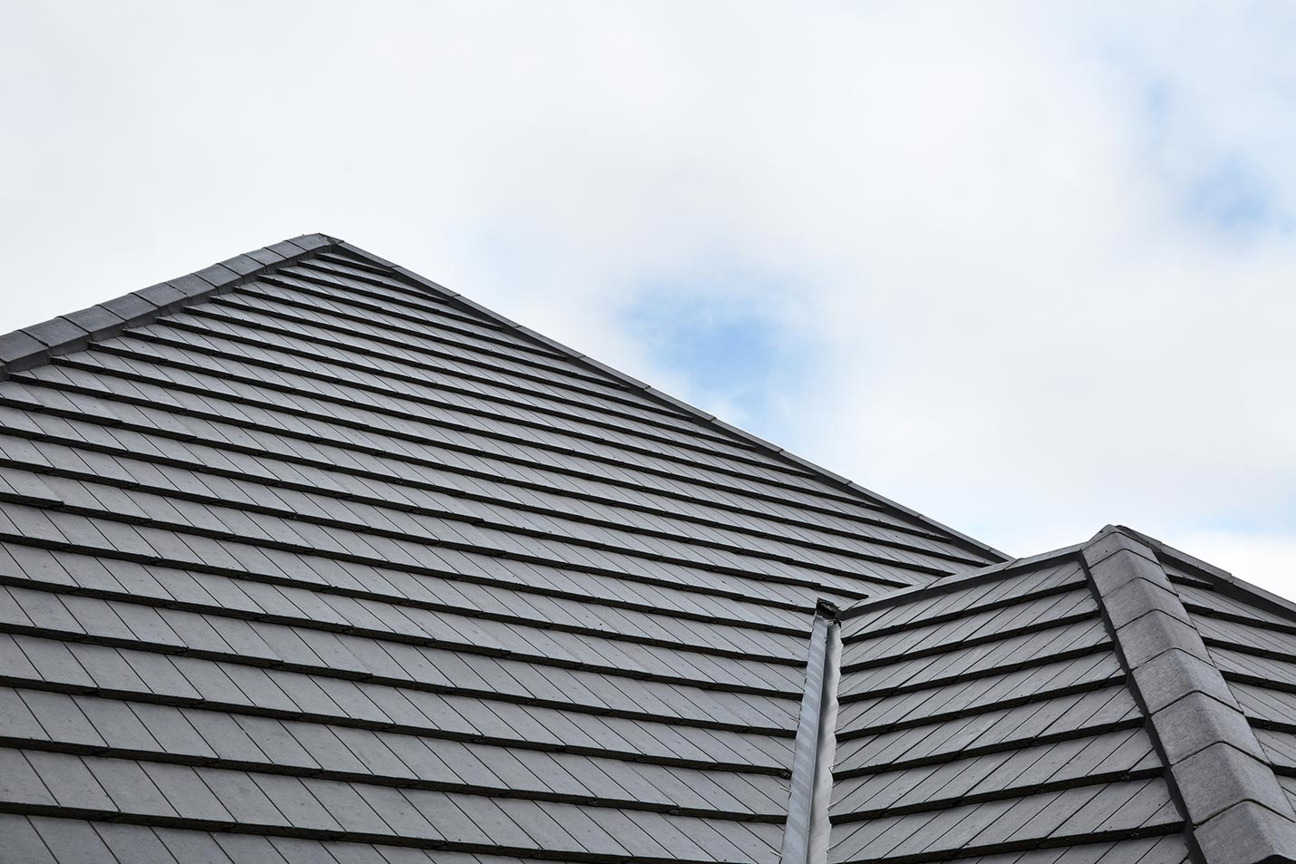
Lisa’s dream home was a single storey building, says James, while he wanted a large garage – for his tools and work vehicle. The final design managed to make everyone happy, plus James says he cheated slightly by including a high-pitched roof, which managed to squeeze in some extra space above the ground level. “Lisa wanted a single-storey house (which we’ve got) but because it is such a big single storey house we got a lot of roof space, and I made the pitch of the roof a little bit steeper,” he says.
He chose Monier’s Madison Concrete Tiles, because he was looking for a slate-look roof, but without the accompanying price tag. Madison’s signature crevice down the centre of the tiles appealed to him and he says he likes the way they are offset against each other when laid.
“We didn’t want to go overboard with the price on the tile so that’s why we chose the Madison rather than slate,” he says.
Roof inspiration
Creating the perfect family home
1. Plenty of storage.
James designed the pitch of the roof to provide extra storage for the needs of their growing family.
2. Outdoor living areas.
The house has a pool and outdoor entertainment area, making it a great spot for kids, with space for adults too.
3. Location, location, location.
James and Lisa chose to build on this block because it is so close to the kids’ school. “Every morning, Lisa walks the kids to school and walks them home so that worked out really well,” says James.
4. As a builder, James is a big fan of bricks – and their solidness.
He chose the Hartlands bricks from PGH Bricks. (only available in VIC)
5. A generous-sized garage.
James has a decent-sized vehicle and wanted enough space for both the truck and the tools.
6. Slate-look tiles.
Save on costs by choosing quality materials without the hefty price tags, such as the Madison Concrete tiles, which look like slate, but at a more economical price.
